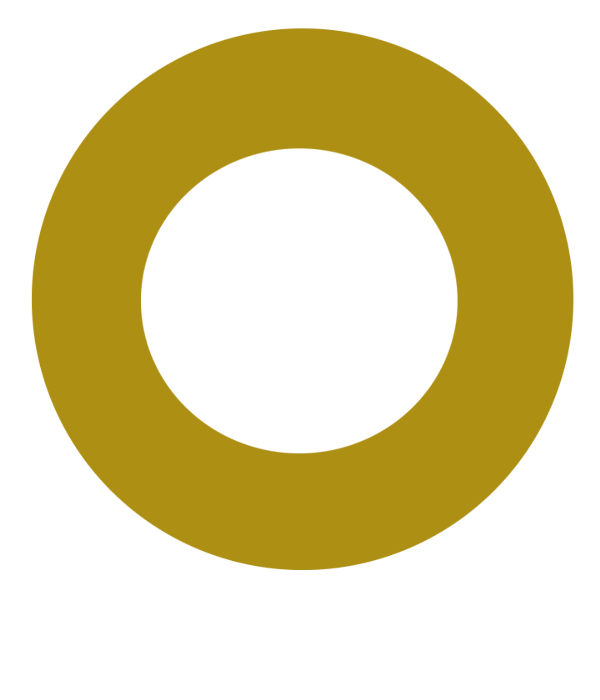Welcome to your stunning dream home in Sumas Mountain! This custom built 2 storey with basement home is the perfect blend of thoughtful design, luxury finishes, and functionality with over 3,200 Sq ft of living space. With 6 bedrooms plus a den, there's space for the whole family to live, work, and grow into. Basement is also roughed in for a 2-bedroom suite, giving you the option of an income helper or an in-law suite. Step inside and you'll love the bright, open layout, high ceilings, and quality touches throughout—from the modern kitchen, spacious living room, large windows, full bath on the main, serene primary bedroom with WIC & ensuite bath and quality upgrades throughout. The true showstopper is the incredible backyard and deck backing onto green space - enjoy your privacy here!
Address
17 - 4581 Sumas Mountain Road
List Price
$1,325,000
Property Type
Residential
Type of Dwelling
Single Family Residence
Structure Type
Residential Detached
Area
Abbotsford
Sub-Area
Abbotsford East
Bedrooms
6
Bathrooms
5
Half Bathrooms
1
Floor Area
3,275 Sq. Ft.
Main Floor Area
990
Lot Size
3985 Sq. Ft.
Lot Size Dimensions
38.64 x
Lot Size (Acres)
0.09 Ac.
Lot Size Units
Square Feet
Total Building Area
3275
Frontage Length
38.64
Year Built
2021
Maint. Fee
$200.00
MLS® Number
R3001188
Listing Brokerage
eXp Realty of Canada, Inc.
Basement Area
Finished
Postal Code
V3G 0H3
Zoning
RS6
Ownership
Freehold Strata
Parking
Garage Double
Parking Places (Total)
4
Tax Amount
$4,971.21
Tax Year
2024
Pets
Cats OK, Dogs OK, Yes With Restrictions
Site Influences
Balcony
Exterior Features
Balcony
Appliances
Washer/Dryer, Dishwasher, Refrigerator, Cooktop
Association
Yes
Board Or Association
Fraser Valley
Association Amenities
Other
Heating
Yes
Heat Type
Forced Air, Natural Gas
Fireplace
Yes
Fireplace Features
Gas
Number of Fireplaces
1
Garage
Yes
Garage Spaces
2
Laundry Features
In Unit
Levels
Two
Number Of Floors In Property
2
View
Yes
View Type
Greenspace in back
Open Houses
- May 18, 2:00 PM - 4:00 PM
