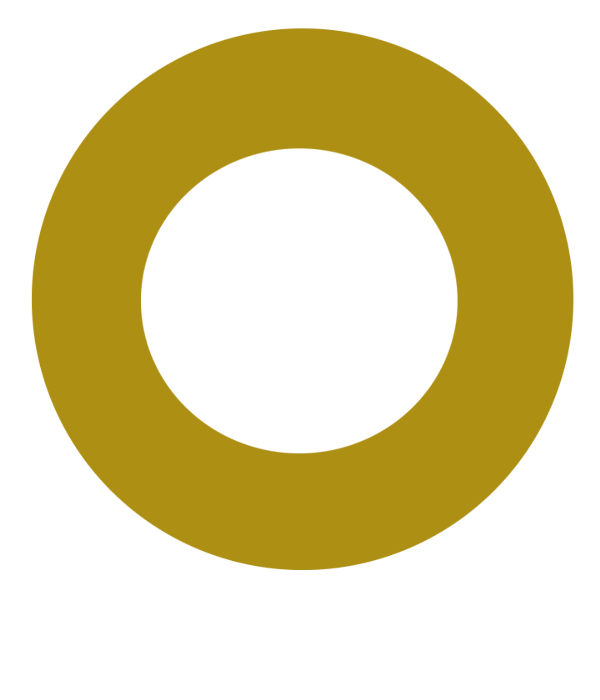Exceptional value with 2 income-generating suites earning $2,775/month! This custom home in the desirable Hillsides of Eastern Chilliwack offers unmatched views and a spacious open layout featuring a formal living room, great room, and chef’s kitchen with premium appliances. Enjoy sunsets from the west-facing covered deck. Upstairs boasts 4 bedrooms, including 2 primary suites and 3 baths (2 ensuites). The walkout basement includes 2+1 self-contained suites—perfect mortgage helpers. Double garage with epoxy floors, high ceilings & lift potential. Total five car parking. Steps from The Falls Golf Course, plus Home Warranty, A/C, EV plug, central vac & security camera system.
Address
8476 Forest Gate Drive
List Price
$1,345,000
Property Type
Residential
Type of Dwelling
Single Family Residence
Structure Type
Residential Detached
Area
Chilliwack
Sub-Area
Eastern Hillsides
Bedrooms
7
Bathrooms
6
Half Bathrooms
1
Floor Area
3,551 Sq. Ft.
Main Floor Area
1184
Lot Size
5311 Sq. Ft.
Lot Size Dimensions
95 x
Lot Size (Acres)
0.12 Ac.
Lot Features
Near Golf Course, Greenbelt, Private
Lot Size Units
Square Feet
Total Building Area
3551
Frontage Length
95
Year Built
2021
MLS® Number
R3001212
Listing Brokerage
Four Seasons Marketing Group Ltd.
Basement Area
Finished, Exterior Entry
Postal Code
V4Z 0C7
Zoning
R3
Ownership
Freehold NonStrata
Parking
Garage Double, Open, Front Access, Garage Door Opener
Parking Places (Total)
5
Tax Amount
$4,447.17
Tax Year
2024
Site Influences
Balcony, Greenbelt, Near Golf Course, Private
Exterior Features
Balcony
Appliances
Washer/Dryer, Dishwasher, Refrigerator, Cooktop
Interior Features
Central Vacuum
Board Or Association
Chilliwack
Heating
Yes
Heat Type
Forced Air, Natural Gas
Cooling
Yes
Cooling Features
Air Conditioning
Fireplace
Yes
Fireplace Features
Gas
Number of Fireplaces
1
Garage
Yes
Garage Spaces
2
Other Structures
Shed(s)
Road Surface
Paved
Levels
Two
Number Of Floors In Property
2
Window Features
Window Coverings
Security Features
Security System, Fire Sprinkler System
View
Yes
View Type
Valley & Mountains Views
Open Houses
- May 17, 1:00 PM - 3:00 PM
- May 18, 1:00 PM - 3:00 PM
