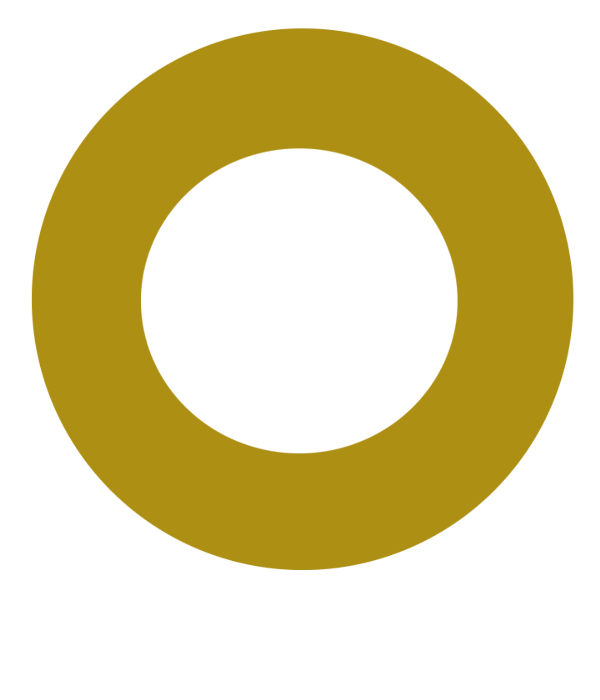The Prairie Craftsman on the corner of Elgin & E 26th is finally on the market. Custom-built on a corner 33 x 132 lot, it marries timeless design with family-minded function. Upstairs hosts 3 vaulted-ceiling bedrooms & 2 baths, including a primary with a walk-in-closet & a truly spa-like ensuite. The main floor flows with Brazillian tiger eye hardwood, fir millwork, & a stunning library that can be used an office or flex space. Below: 1 bedroom, 1 bath, laundry room, & rec room with access to a covered patio & is roughed in for a kitchen. Lush gardens, a sunlit deck, fire pit, & water feature define the grounds. The garage impresses with epoxy floors, heat, South-exposed windows, a workshop, & accordion doors overlooking your turn-key garden retreat. McBride & Tupper catchments.
Address
4188 Elgin Street
List Price
$3,328,000
Property Type
Residential
Type of Dwelling
Single Family Residence
Structure Type
Residential Detached
Area
Vancouver East
Sub-Area
Fraser VE
Bedrooms
4
Bathrooms
4
Half Bathrooms
1
Floor Area
2,585 Sq. Ft.
Main Floor Area
1025
Lot Size
4362.6 Sq. Ft.
Lot Size Dimensions
33 x 132.2
Lot Size (Acres)
0.1 Ac.
Lot Features
Central Location, Recreation Nearby
Lot Size Units
Square Feet
Total Building Area
2585
Frontage Length
33
Year Built
2007
MLS® Number
R3001290
Listing Brokerage
Macdonald Realty
Basement Area
Crawl Space, Finished
Postal Code
V5V 4R3
Zoning
RT-10
Ownership
Freehold NonStrata
Parking
Garage Double, Rear Access, Garage Door Opener
Parking Places (Total)
2
Tax Amount
$8,929.22
Tax Year
2024
Site Influences
Balcony, Central Location, Garden, Recreation Nearby, Shopping Nearby
Community Features
Shopping Nearby
Exterior Features
Garden, Balcony
Appliances
Washer/Dryer, Dishwasher, Refrigerator, Cooktop
Interior Features
Storage
Board Or Association
Greater Vancouver
Heating
Yes
Heat Type
Forced Air, Heat Pump, Natural Gas
Cooling
Yes
Cooling Features
Central Air, Air Conditioning
Fireplace
Yes
Fireplace Features
Gas
Number of Fireplaces
1
Garage
Yes
Garage Spaces
2
Laundry Features
In Unit
Levels
Two
Number Of Floors In Property
2
Window Features
Window Coverings
View
Yes
View Type
Mountains
Subdivision Name
Fraserhood
Open Houses
- May 15, 4:00 PM - 6:00 PM
- May 17, 2:00 PM - 4:00 PM
