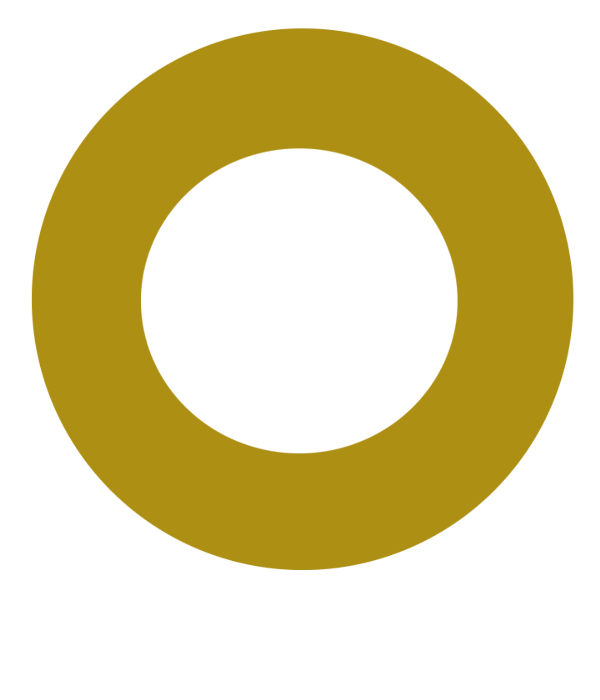Charming 3-bedroom home offering nearly 1,300 sq ft of living space on a generous 7,808 sq ft lot in the sought-after Glenwood area of Port Coquitlam. This property is full of potential—live in as-is, renovate to suit your style, or redevelop in a growing neighborhood. Features include covered back decks for year-round enjoyment, lane access, and a massive detached shop/garage perfect for a workshop, storage, or future laneway home possibilities? Gardeners will love the mature landscaping, spacious yard, and dedicated garden storage. Located just steps from parks, trails, schools, and transit. A rare opportunity for homeowners, investors, or builders—bring your ideas to this versatile property!
Address
3824 Inverness Street
List Price
$1,288,000
Property Type
Residential
Type of Dwelling
Single Family Residence
Style of Home
Rancher/Bungalow
Structure Type
Residential Detached
Area
Port Coquitlam
Sub-Area
Lincoln Park PQ
Bedrooms
3
Bathrooms
2
Half Bathrooms
1
Floor Area
1,295 Sq. Ft.
Main Floor Area
1295
Lot Size
7808 Sq. Ft.
Lot Size Dimensions
64 x
Lot Size (Acres)
0.18 Ac.
Lot Features
Central Location, Lane Access, Private
Lot Size Units
Square Feet
Total Building Area
1295
Frontage Length
64
Year Built
1959
MLS® Number
R3001298
Listing Brokerage
Royal LePage Elite West
Basement Area
None
Postal Code
V3B 3B8
Zoning
RS-1
Ownership
Freehold NonStrata
Parking
Detached, Garage Double, Open, Front Access, Lane Access, Asphalt
Parking Places (Total)
4
Tax Amount
$4,171.47
Tax Year
2023
Site Influences
Balcony, Central Location, Lane Access, Private, Private Yard, Shopping Nearby
Community Features
Shopping Nearby
Exterior Features
Balcony, Private Yard
Interior Features
Storage
Board Or Association
Greater Vancouver
Heating
Yes
Heat Type
Electric, Forced Air, Natural Gas
Fireplace
Yes
Fireplace Features
Gas
Number of Fireplaces
1
Garage
Yes
Garage Spaces
2
Laundry Features
In Unit
Other Structures
Workshop Detached
Road Surface
Paved
Number Of Floors In Property
1
View
Yes
Subdivision Name
Glenwood
Open Houses
- May 17, 2:00 PM - 4:00 PM
