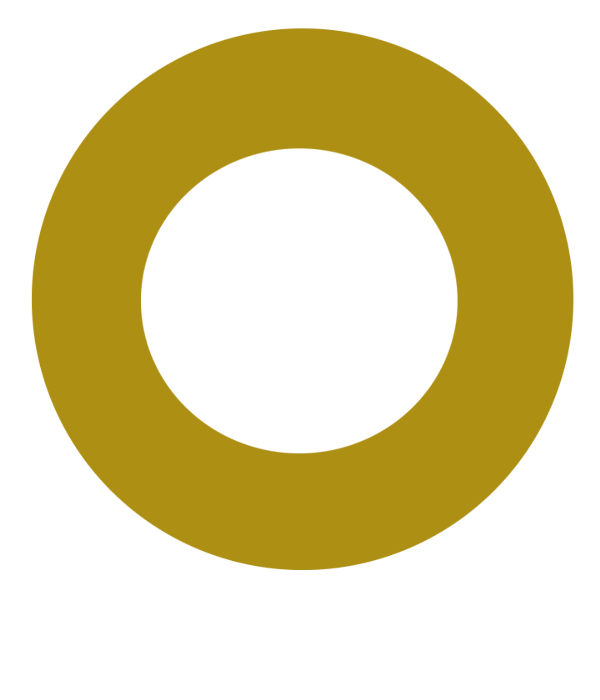Great family home in a great neighborhood! This beautifully designed RANCHER with WALK-OUT BASEMENT has 3 bedrooms and 3 bathrooms on the main floor and, sits on a huge 6000 sq ft corner lot with mature landscaping. Open concept with updated kitchen with gas stove and island, newer floors and, trim, living room with gas fireplace, large dining area and, main floor laundry. The full basement offers a rec room, flex space, full bathroom, storage room and, a large hobby room/workshop. The Basement could easily be suited and storage room could be converted into a fourth bedroom. Other features includes double garage, large flat driveway with RV parking, 2 levels of deck great for entertaining and, close to schools and transit.
Address
33275 Cherry Avenue
List Price
$1,035,500
Property Type
Residential
Type of Dwelling
Single Family Residence
Style of Home
Rancher/Bungalow w/Bsmt.
Structure Type
Residential Detached
Area
Mission
Sub-Area
Mission BC
Bedrooms
3
Bathrooms
3
Floor Area
2,506 Sq. Ft.
Main Floor Area
1253
Lot Size
6069 Sq. Ft.
Lot Size Dimensions
59.1 x 102.7
Lot Size (Acres)
0.14 Ac.
Lot Features
Central Location, Recreation Nearby
Lot Size Units
Square Feet
Total Building Area
2506
Frontage Length
59.1
Year Built
1991
MLS® Number
R3001306
Listing Brokerage
Royal LePage - Brookside Realty
Basement Area
Full, Partially Finished, Exterior Entry
Postal Code
V2V 2V3
Zoning
R558
Ownership
Freehold NonStrata
Parking
Additional Parking, Garage Double, RV Access/Parking, Front Access, Garage Door Opener
Parking Places (Total)
4
Tax Amount
$3,697.39
Tax Year
2024
Site Influences
Central Location, Private Yard, Recreation Nearby, Shopping Nearby
Community Features
Shopping Nearby
Exterior Features
Private Yard
Appliances
Washer/Dryer, Dishwasher, Refrigerator, Cooktop, Microwave
Interior Features
Central Vacuum
Board Or Association
Fraser Valley
Heating
Yes
Heat Type
Forced Air, Natural Gas
Fireplace
Yes
Fireplace Features
Insert, Gas
Number of Fireplaces
2
Garage
Yes
Garage Spaces
2
Other Structures
Shed(s)
Number Of Floors In Property
2
Window Features
Window Coverings
Security Features
Security System
Open Houses
- May 17, 2:00 PM - 4:00 PM
- Great family home in a great neighborhood! This beautifully designed RANCHER with WALK-OUT BASEMENT has 3 bedrooms and 3 bathrooms on the main floor and, sits on a huge 6000 sq ft corner lot with mature landscaping. Open concept with updated kitchen with
