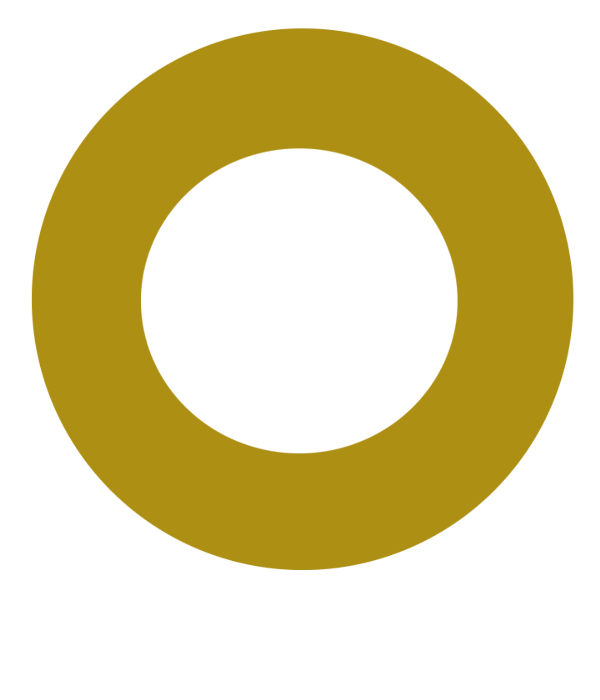Welcome to 598 Clearwater, a beautifully designed home that blends upscale comfort with sweeping panoramic views. Perfectly situated in one of the area’s most desirable neighbourhoods, this property offers privacy, stunning views, functionality, and effortless indoor-outdoor living with an award winning garden. The open-concept living room flows into a gourmet kitchen equipped with high-end stainless steel appliances, granite countertops, and a large island—ideal for both entertaining and everyday living. Downstairs feature a 3 bed mortgage helper offer great rental income. Located minutes from hiking trails, shopping, golf courses, and top-rated schools. Whether you’re seeking a forever home or a peaceful retreat with unbeatable views, this exceptional property delivers on every level
Address
598 Clearwater Way
List Price
$2,199,999
Property Type
Residential
Type of Dwelling
Single Family Residence
Structure Type
Residential Detached
Area
Coquitlam
Sub-Area
Coquitlam East
Bedrooms
8
Bathrooms
4
Half Bathrooms
1
Floor Area
4,625 Sq. Ft.
Main Floor Area
1516
Lot Size
9231 Sq. Ft.
Lot Size Dimensions
115 x
Lot Size (Acres)
0.21 Ac.
Lot Features
Central Location, Recreation Nearby
Lot Size Units
Square Feet
Total Building Area
4625
Frontage Length
115
Year Built
1990
MLS® Number
R3001310
Listing Brokerage
Oakwyn Realty Northwest
| Axford Real Estate
Basement Area
Finished, Exterior Entry
Postal Code
V3C 5W4
Zoning
RS-1
Ownership
Freehold NonStrata
Parking
Garage Double, Front Access
Parking Places (Total)
4
Tax Amount
$6,645.87
Tax Year
2024
Site Influences
Balcony, Central Location, Private Yard, Recreation Nearby, Shopping Nearby
Community Features
Shopping Nearby
Exterior Features
Balcony, Private Yard
Appliances
Washer/Dryer, Dishwasher, Refrigerator, Cooktop
Board Or Association
Greater Vancouver
Heating
Yes
Heat Type
Forced Air
Fireplace
Yes
Fireplace Features
Gas
Number of Fireplaces
2
Garage
Yes
Garage Spaces
2
Levels
Two
Number Of Floors In Property
2
View Type
Views of Mountains & Water
Open Houses
- May 17, 2:00 PM - 4:00 PM
- May 18, 2:00 PM - 4:00 PM
