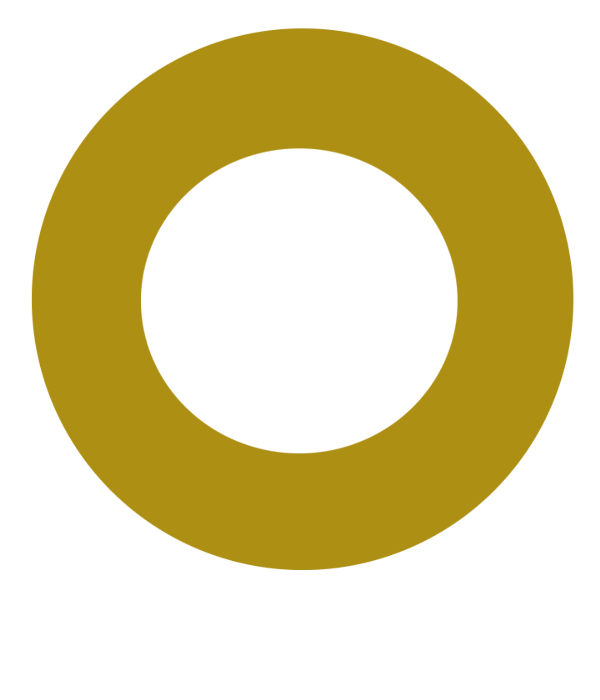Welcome to Morgan Heights! Beautifully maintained spacious Foxridge-built home with open-wide layout. The main floor features gleaming hardwood floors, a 2-piece powder room, and a chef’s kitchen with GE Café stainless steel appliances, gas stove, double-door fridge, granite countertops, pullout drawers, and an island with under-cabinet lighting. Step out to your south-facing backyard oasis featuring a professionally landscaped yard, extended patio, and irrigation system – ideal for entertaining and relaxation. Located on a quiet street within walking distance to Southridge Private School, Sunnyside Elementary, and Grandview Corners. You can't miss it!
Address
16086 28a Avenue
List Price
$1,799,000
Property Type
Residential
Type of Dwelling
Single Family Residence
Style of Home
Reverse 2 Storey w/Bsmt
Structure Type
Residential Detached
Area
South Surrey White Rock
Sub-Area
Grandview Surrey
Bedrooms
4
Bathrooms
4
Half Bathrooms
1
Floor Area
3,042 Sq. Ft.
Main Floor Area
1115
Lot Size
3495 Sq. Ft.
Lot Size Dimensions
44.1 x 79
Lot Size (Acres)
0.08 Ac.
Lot Features
Central Location, Near Golf Course, Recreation Nearby
Lot Size Units
Square Feet
Total Building Area
3042
Frontage Length
44.1
Year Built
2012
MLS® Number
R3001385
Listing Brokerage
Macdonald Realty (Surrey/152)
Basement Area
Finished
Postal Code
V3Z 3Y6
Zoning
SF
Ownership
Freehold NonStrata
Parking
Additional Parking, Garage Double, Front Access, Aggregate, Garage Door Opener
Parking Places (Total)
4
Tax Amount
$6,297.46
Tax Year
2024
Site Influences
Balcony, Central Location, Near Golf Course, Private Yard, Recreation Nearby, Shopping Nearby
Community Features
Shopping Nearby
Exterior Features
Balcony, Private Yard
Appliances
Washer/Dryer, Dishwasher, Disposal, Refrigerator, Cooktop, Microwave
Interior Features
Storage, Central Vacuum
Board Or Association
Fraser Valley
Heating
Yes
Heat Type
Baseboard, Heat Pump, Natural Gas
Cooling
Yes
Cooling Features
Central Air, Air Conditioning
Fireplace
Yes
Fireplace Features
Gas
Number of Fireplaces
1
Garage
Yes
Garage Spaces
2
Laundry Features
In Unit
Other Equipment
Sprinkler - Inground
Levels
Two
Number Of Floors In Property
2
Window Features
Window Coverings
Security Features
Security System, Smoke Detector(s)
View
Yes
View Type
Northshore Mtns.from Balcony
Subdivision Name
Morgan Heights
Open Houses
- May 18, 1:00 PM - 4:00 PM
