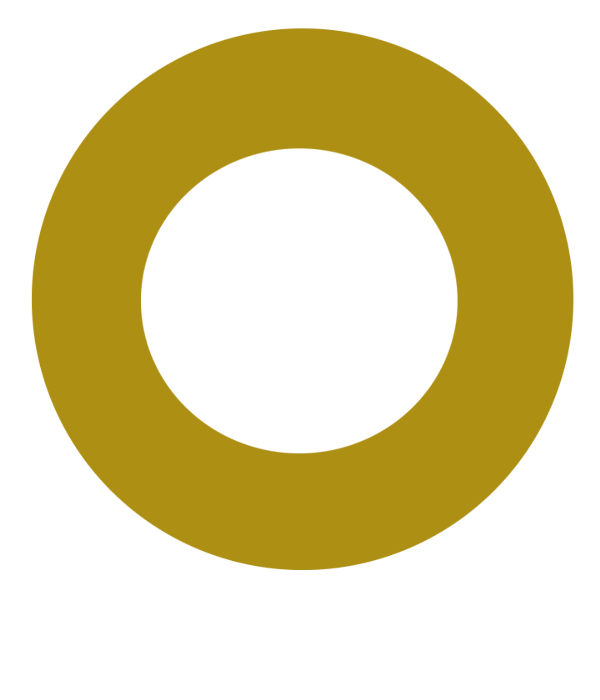Experience urban living at its finest in this spacious and stylish 2-level loft, inspired by the iconic design of New York’s Soho district. One of the largest one-bedroom layouts in the building, this home offers a perfect blend of openness, character, and functionality. Dramatic 17-foot ceilings and expansive windows flood the space with natural light, while the exposed brick wall adds an authentic loft feel. The open main level includes a modern kitchen with granite counters and stainless steel appliances, plus a gas fireplace for added warmth and charm. Upstairs, the loft bedroom overlooks the living space and features a walk-in closet and in-suite laundry with updated washer and dryer. Freshly painted and move-in ready, this home includes 1 secure parking stall and a storage locker.
Address
201 - 10 Renaissance Square
List Price
$679,999
Property Type
Residential
Type of Dwelling
Apartment/Condo
Structure Type
Multi Family, Residential Attached
Area
New Westminster
Sub-Area
Quay
Bedrooms
1
Bathrooms
2
Half Bathrooms
1
Floor Area
965 Sq. Ft.
Main Floor Area
538
Total Building Area
965
Year Built
2006
Maint. Fee
$506.00
MLS® Number
R3001423
Listing Brokerage
Royal LePage Sussex
Basement Area
None
Postal Code
V3M 7B1
Zoning
RMW-3B
Ownership
Freehold Strata
Parking
Garage Under Building
Parking Places (Total)
1
Tax Amount
$2,888.49
Tax Year
2024
Pets
Cats OK, Dogs OK, Number Limit (Two), Yes With Restrictions
Site Influences
Balcony
Exterior Features
Balcony
Interior Features
Elevator, Storage
Association
Yes
Board Or Association
Greater Vancouver
Association Amenities
Exercise Centre, Trash, Maintenance Grounds, Gas, Hot Water, Management, Recreation Facilities, Snow Removal
Heating
Yes
Heat Type
Electric, Natural Gas
Fireplace
Yes
Fireplace Features
Gas
Number of Fireplaces
1
Garage
Yes
Laundry Features
In Unit
Levels
Two
Number Of Floors In Property
2
Open Houses
- May 17, 2:00 PM - 4:00 PM
