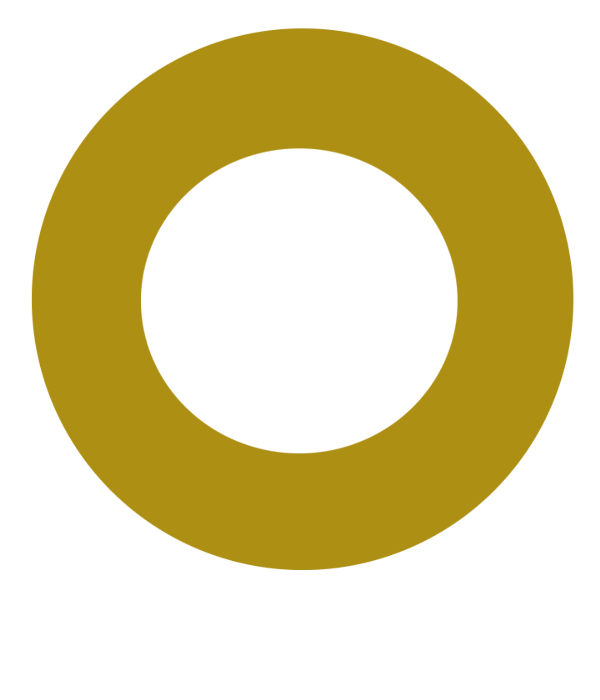***COACH HOUSE*** Welcome to a truly unique opportunity! Nestled in the heart of Clayton, this charming coach house offers 6 Bed & 5 Bath. Perfectly suited for those seeking a distinctive living space, this property is sure to captivate your imagination. The kitchen boasts ample cabinet space, and a cozy breakfast nook perfect for enjoying your morning coffee. Whether you're searching for primary residence, vacation home or investment property, this unique gem offers endless possibilities. Schedule a showing today and experience the allure of this one-of-a-kind property firsthand! OPEN HOUSE MAY 17th, SAT 2-4 PM.
Address
19109 67 Avenue
List Price
$1,888,800
Property Type
Residential
Type of Dwelling
Single Family Residence
Style of Home
Carriage/Coach House
Structure Type
Residential Detached
Area
Cloverdale
Sub-Area
Clayton
Bedrooms
6
Bathrooms
5
Half Bathrooms
1
Floor Area
2,561 Sq. Ft.
Main Floor Area
713
Lot Size
2715 Sq. Ft.
Lot Size Dimensions
29.6 x 91.9
Lot Size (Acres)
0.06 Ac.
Lot Features
Central Location, Lane Access, Recreation Nearby
Lot Size Units
Square Feet
Total Building Area
2960
Frontage Length
29.6
Year Built
2024
MLS® Number
R3001436
Listing Brokerage
Royal LePage Global Force Realty
| Sutton Group-West Coast Realty (Surrey/120)
Basement Area
Full, Finished, Exterior Entry
Postal Code
V4N 6A4
Zoning
R5S
Ownership
Freehold NonStrata
Parking
Detached, Garage Double, Lane Access, Rear Access, Concrete, Gravel, Garage Door Opener
Parking Places (Total)
3
Tax Amount
$5,017.25
Tax Year
2024
Site Influences
Central Location, Lane Access, Recreation Nearby, Shopping Nearby
Community Features
Shopping Nearby
Appliances
Washer/Dryer, Dishwasher, Refrigerator, Cooktop
Interior Features
Central Vacuum
Board Or Association
Fraser Valley
Heating
Yes
Heat Type
Electric, Forced Air
Fireplace
Yes
Fireplace Features
Electric
Number of Fireplaces
1
Garage
Yes
Garage Spaces
2
Laundry Features
In Unit
Road Surface
Paved
Levels
Two
Number Of Floors In Property
2
Window Features
Window Coverings
Security Features
Smoke Detector(s)
Open Houses
- May 17, 2:00 PM - 4:00 PM
