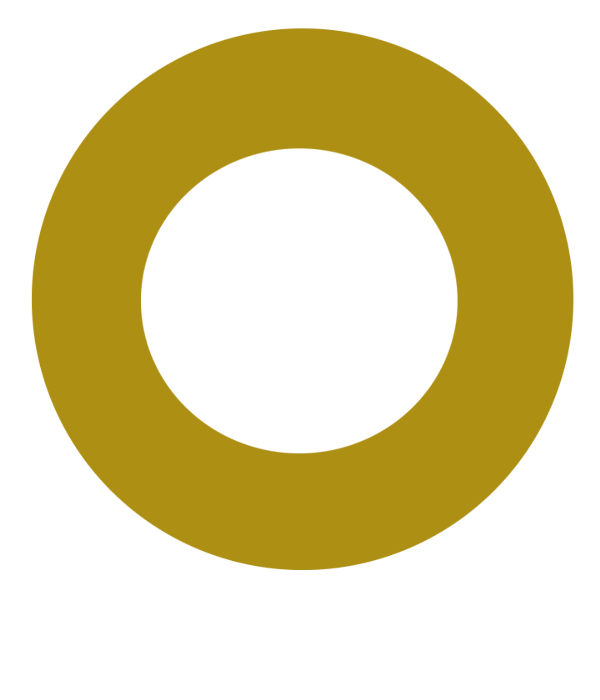luxury 3 level duplex with 3277 sqft Flr, panoramic CITY& MOUNTIAN VIEW in Burnaby most desirable neighborhood. to own this gorgeous duplex just like you live in a warm beautiful single house. features 4 bdrms on the upper floor & 2 kitchens on the main floor including a work kitchen. premium JennAir appliance. open-concept design with spacious living rm leading into the dinning rm. all 3 floor are radiant heat. build in air conditioner, HRV, high efficiency branded VIESMANN furnace, paving stone all around the back and front yard... plus 2 BDRM suite + 1 BDRM suite with separate entry, great mortgage helper. just minutes to top-rated schools including North Burnaby High School, Sperling Elementary School, SFU. bus stop/golf court/shopping... nearby... OPEN HOUSE SUNDAY JULY 13, 2-4PM.
Address
1 - 6691 Winch Street
List Price
$2,488,000
Property Type
Residential
Type of Dwelling
Half Duplex
Structure Type
Duplex, Residential Attached
Area
Burnaby North
Sub-Area
Sperling-Duthie
Bedrooms
7
Bathrooms
6
Floor Area
3,277 Sq. Ft.
Main Floor Area
980
Lot Size
3641 Sq. Ft.
Lot Size Dimensions
30 x 121.38
Lot Size (Acres)
0.08 Ac.
Lot Features
Central Location, Near Golf Course, Lane Access, Recreation Nearby
Lot Size Units
Square Feet
Total Building Area
3277
Frontage Length
30
Year Built
2025
MLS® Number
R3025884
Listing Brokerage
Team 3000 Realty Ltd.
Basement Area
Finished, Exterior Entry
Postal Code
V5B 2L5
Zoning
R1
Ownership
Freehold Strata
Parking
Additional Parking, Garage Double, Lane Access
Parking Places (Total)
4
Tax Year
2025
Site Influences
Balcony, Central Location, Lane Access, Near Golf Course, Playground, Private Yard, Recreation Nearby, Shopping Nearby
Community Features
Shopping Nearby
Exterior Features
Playground, Balcony, Private Yard
Appliances
Washer/Dryer, Dishwasher, Refrigerator, Stove, Microwave, Oven
Association
Yes
Board Or Association
Greater Vancouver
Heating
Yes
Heat Type
Electric, Radiant
Cooling
Yes
Cooling Features
Central Air, Air Conditioning
Fireplace
Yes
Fireplace Features
Electric
Number of Fireplaces
1
Garage
Yes
Garage Spaces
2
Other Equipment
Heat Recov. Vent.
Levels
Two, Three Or More
Number Of Floors In Property
2
Window Features
Window Coverings
Security Features
Security System
View
Yes
View Type
CITY/MOUNTAIN
Open Houses
- July 13, 2:00 PM - 4:00 PM
