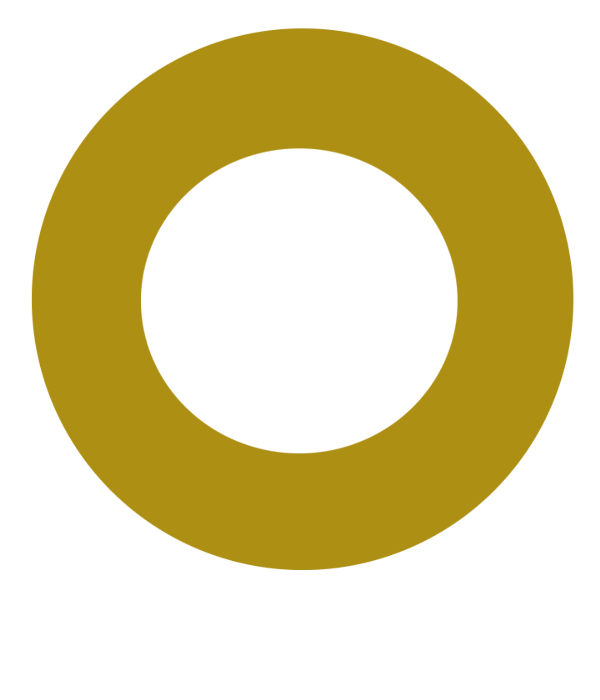Outdoor adventure awaits at 1433 McNair Dr in North Vancouver’s coveted Upper Lynn Valley neighbourhood offering quintessential North Shore living at its finest for you and your family. This meticulously kept post and beam family home offers over 3,200 SF of living and ideal layout w/ 3 beds/2 baths up and 1 bedroom down for added flexibility. This home perfectly blends comfort and lifestyle w/ a beautifully updated kitchen, living room w/ striking vaulted ceilings + cozy gas FP for cooler evenings ahead along with an oversized family room down providing space and function. Enjoy ultimate back yard privacy surrounded by nature - perfect for BBQ's + entertaining. Families will love the walkability to Upper Lynn Elementary and short ride to Argyle Secondary. Welcome home
Address
1433 Mcnair Drive
List Price
$2,180,000
Property Type
Residential
Type of Dwelling
Single Family Residence
Style of Home
Rancher/Bungalow w/Bsmt.
Structure Type
Residential Detached
Transaction Type
sale
Area
North Vancouver
Sub-Area
Lynn Valley
Bedrooms
4
Bathrooms
3
Floor Area
3,284 Sq. Ft.
Main Floor Area
1642
Lot Size
10500 Sq. Ft.
Lot Size Dimensions
75 x
Lot Size (Acres)
0.24 Ac.
Lot Features
Ski Hill Nearby
Lot Size Units
Square Feet
Total Building Area
3284
Frontage Length
75
Year Built
1970
MLS® Number
R3043052
Listing Brokerage
Oakwyn Realty Ltd.
Basement Area
Full, Exterior Entry
Postal Code
V7K 1X4
Zoning
RS
Ownership
Freehold NonStrata
Parking
Carport Multiple, Front Access
Parking Places (Total)
2
Tax Amount
$8,966.91
Tax Year
2024
Site Influences
Private Yard, Shopping Nearby, Ski Hill Nearby
Community Features
Shopping Nearby
Exterior Features
Private Yard
Appliances
Washer/Dryer, Dishwasher, Refrigerator, Stove
Board Or Association
Greater Vancouver
Heating
Yes
Heat Type
Forced Air
Fireplace
Yes
Fireplace Features
Gas
Number of Fireplaces
2
Carport
Yes
Other Structures
Shed(s)
Spa
Yes
Spa Features
Swirlpool/Hot Tub
Number Of Floors In Property
2
Open Houses
- September 06, 1:00 PM - 3:00 PM
- September 07, 1:00 PM - 3:00 PM
